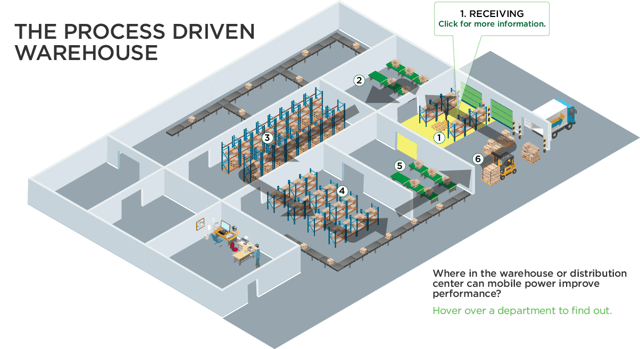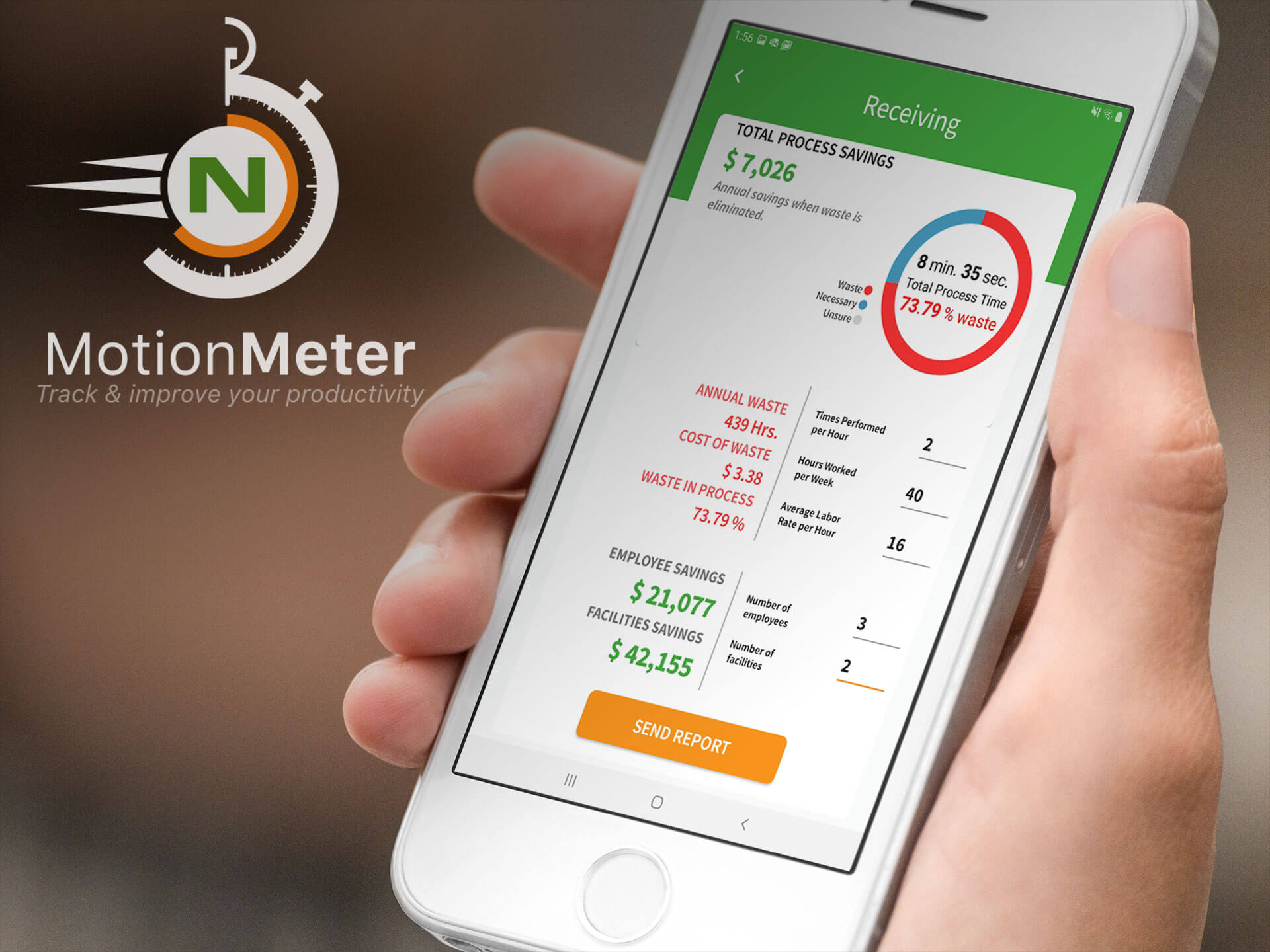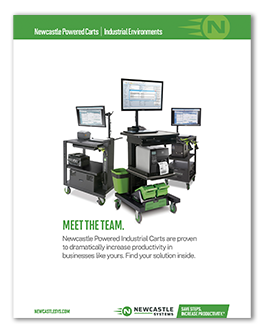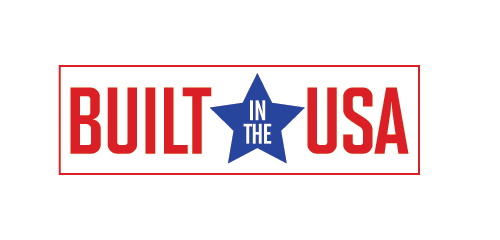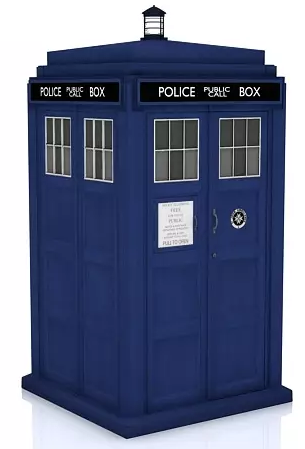 Business booming and you are beginning to run out of space. Supply chain experts say that warehouses can run out of space because of growth, seasonal inventory, slow sales or even facility consolidations.
Business booming and you are beginning to run out of space. Supply chain experts say that warehouses can run out of space because of growth, seasonal inventory, slow sales or even facility consolidations.
Overcrowding can lead to loss of revenue and slow order fulfillment. Unfortunately, it’s not always possible to pack up and move to a new location.
Doctor Who has a solution with a Tardis which is bigger on the inside than it is on the outside. eBay has a few interesting Tardis items, but none offers us a solution for saving space.

First, let's identify why you are squeezed tight, and then to take steps to make it work:
1) Inventory Overstock
You have enough product on hand to avoid back orders, but all the product may be taking up too much space. Over-filling the aisles can cause both safety issues and problems with your efficiency.
2) Lack of Inventory Management
How active is your inventory? If you have products sitting on pallets just taking up space, it costs the company money. Do regular checks to identify obsolete inventory and keep the products on hand as relevant as possible.
3) Bad Warehouse Design
Do you have multiple products in the same bins? Is your design serving your long term or short needs?
With the above issues in mind, let's next look at four potential solutions:
Solutions
1) Outside or temporary Storage
This solution might be the best option for seasonal fluctuations in product demand.
2) Redesign the Warehouse
The primary objectives of warehouse redesign are to:
- Use space efficiently
- Allow for the most efficient material handling
- Provide the most economical storage in relation to costs of equipment, use of space, damage to material, handling labor and operational safety
- Provide maximum flexibility to meet changing storage and handling requirements
- Make the warehouse a model of good housekeeping
Eight steps are required to make this happen:
- Measure the amount of space available.
- Define the fixed obstacles (columns, walls, doors, clearances, etc.)
- Understand the product stored and handled
- Define storage condition zones
- Throughput/replenishment requirements
- Unit handling loads
- Establish the material flow paths
- Determine auxiliary facility requirements (offices, dock staging, hold and inspection, etc.)
- Generate alternatives
- Evaluate alternatives
- Recommend and implement improvements
3) Get Creative and Efficient:
Find ways to use space you already have.
Vertical Cube Utilization: To increase the number of pick faces and storage density, the first step is to ensure that the facility’s entire vertical cube is effectively utilized. Vertical cube includes all space above loads, total building clearance, space above cross aisles, space above work and pick areas, and space above docks
Tunnel Rack: Another often under-utilized space is the area over cross aisles. This area can be converted to storage space in back-to-back rack sections, also referred to as “tunneling the rack.”
Rack Over Docks: A good opportunity exists to place racking over the dock doors for storage of pallets or other packaging materials.
Mezzanines: One method to regain space is to build a mezzanine structure above work areas or to move the work areas to the mezzanine. This will yield roughly 50 percent vertical space utilization improvements, but is an expensive option that reduces future flexibility.
4) Get More Mobile:
This is where we offer solutions. From receiving to shipping we have mapped it out so you can see how your processes can be improved with mobile power:
Excerpts from B. Hudock, Tompkins International


